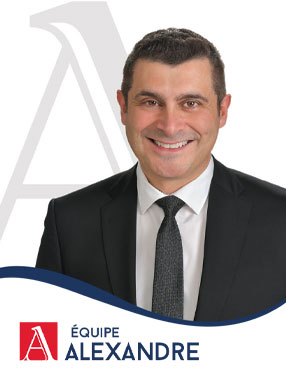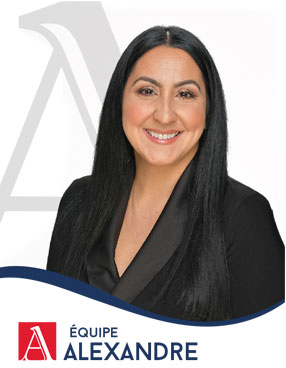| Sold | |
|---|---|
Two or more storey For Sale - Rivière-des-Prairies/Pointe-aux-Trembles - Montreal |
| Centris #: 22951828 | Price |
|---|---|
Two or more storey For Sale
12308 Maurice-Séguin Street
Rivière-des-Prairies/Pointe-aux-Trembles - Montreal H1C2K3
|
$979,000 |
| New on the market |
|---|
Two or more storey For Sale - Rivière-des-Prairies/Pointe-aux-Trembles - Montreal |
| $979,000 |











































































| 14 Room(s) | 4 bedroom(s) |
1 bathroom(s)
1 powder room(s)
|
Built in 2005 |
|
1 bathroom(s)
1 powder room(s)
|
Centris #: 22951828
12308 Maurice-Séguin Street Rivière-des-Prairies/Pointe-aux-Trembles - Montreal H1C2K3Magnificent cottage nestled in the quiet neighborhood of Riviere des Prairies. This home boasts 4 bedrooms, a spacious kitchen, immense living room, family room, dining room and a dinette area. The private backyard offers tranquility and serenity with its inground pool, spa and an immense balcon covered by an anchored awning. Close proximity to the train station, public transportation and highway 40.
2005
N/A Pi
N/A
N/A
N/A
N/A
Heated, underground
Paving stone
Driveway : 2 , Garage : 2
Highway , Daycare centre , Golf , Hospital , Metro , Park , Elementary school , High school , Commuter train , Public transportation
- Room(s) : 14
- Bedroom(s) : 4
- Bathroom(s): 1 + 1
| Rooms | Level | Dimensions | Coating |
|---|---|---|---|
| Living room | 1st level/ground | 11,5 X 14,3 ft | Wood |
| Dining room | 1st level/ground | 11,5 X 15,4 ft | Wood |
| Other | 1st level/ground | 11,8 X 9,2 ft | Ceramic |
| Kitchen | 1st level/ground | 10,6 X 11,7 ft | Ceramic |
| Family room | 1st level/ground | 12,3 X 10,3 ft | Wood |
| Powder room | 1st level/ground | 5,0 X 12,3 ft | Ceramic |
| Master bedroom | 2nd level | 18,8 X 12,4 ft | Parquet Floor |
| Walk-in closet | 2nd level | 11,4 X 5,2 ft Irr | Parquet Floor |
| Bedroom | 2nd level | 12,6 X 11,5 ft | Parquet Floor |
| Bedroom | 2nd level | 15,10 X 11,9 ft Irr | Parquet Floor |
| Bedroom | 2nd level | 11,9 X 10,10 ft Irr | Parquet Floor |
| Bathroom | 2nd level | 11,11 X 9,11 ft | Ceramic |
| Family room | Basement | 28,8 X 35,10 ft Irr | Concrete |
| Other | Basement | 11,0 X 9,3 ft | Concrete |
Forced air
Electricity
Municipality
Municipality
Central vacuum cleaner system installation , Central air conditioning , Air exchange system , Electric garage door opener , Alarm system , Central heat pump
-4 bedrooms on the second floor
-renovated bathroom with separate ceramic shower and bath
-Granite kitchen countertops
-Central Vacuum
-In-ground heated swimming pool
-Spa
-Fully landscaped backyard
-Double garage
-Immense unfinished basement with possibility of making a bedroom
-Rough plumbing in the basement for future bathroom
-large insulated coldroom
Light fixtures, window coverings, central vacuum, microwave, refrigerator, stove, dishwasher, winter car shelter for 2 vehicle's, spa.
Washer and dryer, and wine refrigerator.








